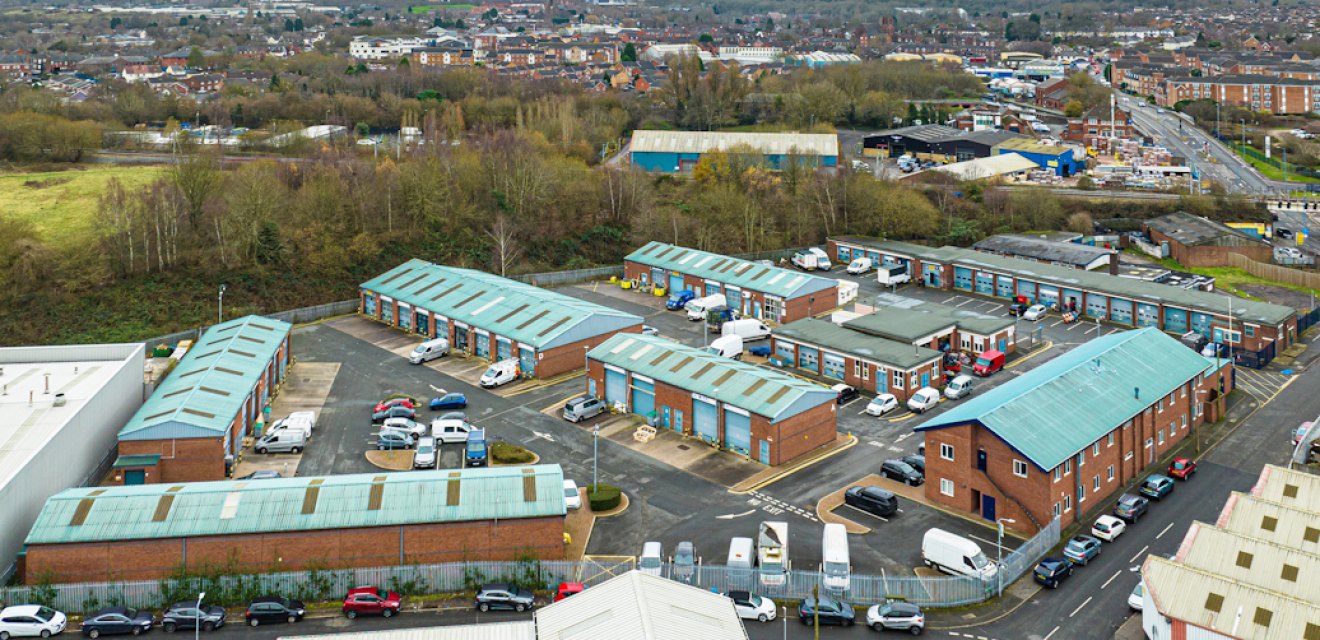DESCRIPTION
Octagon Business Park comprises six industrial units arranged as a single terrace, in addition to Octagon House. The units are of steel portal frame construction beneath pitched composite panel roofs incorporating part translucent roof lights, with a minimum eaves height of 4.1m.
Internally, each unit features solid concrete floors, sodium fluorescent strip lighting, manually operated roller shutter doors, and a 3-phase electricity supply. At the front of each unit, an office pod provides office space along with male and female WC facilities. Externally, the estate offers parking and yard areas, providing practical operational space for a variety of industrial and trade uses.
KEY FEATURES
- Access and Security
- Good circulation space with on-site parking
- Manually operated roller shutter doors
- Specification
- Three-phase electricity supply
- Office pod to each unit with male and female WC facilities
- Solid concrete floors
- Minimum eaves height 4.1m
- Local Amenities
- Conveniently located near local shops and services
- Road Links
- Adjacent to the A35 Walsall Road and Orbital Plaza traffic island
- 0.5 miles from the A5 Watling Street providing access to the M6 Toll Road (Junction 7)
- 1.5 miles from Junction 11 of the M6 motorway
LOCATION
Octagon Business Park is prominently located on the A35 Walsall Road, close to the Orbital Plaza traffic island. The estate benefits from excellent road connectivity, providing easy access to the A5 Watling Street, Lodge Land, and the A460 Eastern Way.
The M6 Toll Road (Junction 7) is approximately 0.5 miles away via the A5, and Junction 11 of the M6 motorway is about 1.5 miles distant. This strategic location allows efficient connections across the West Midlands region, making the estate ideal for industrial and trade occupiers.
TERMS
A range of flexible leasing options are available. For further details, please contact us.
EPC
Copies of individual EPC's are available on request.
.jpg)
.jpg)
.jpg)
.jpg)
.jpg)
