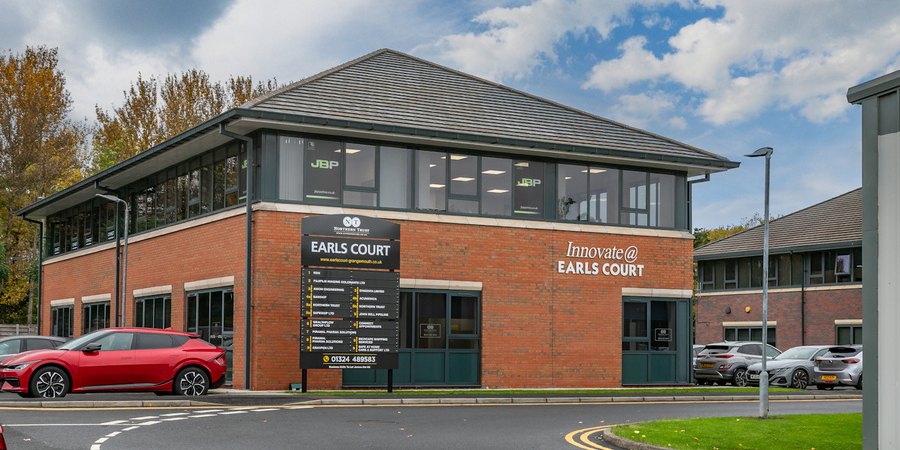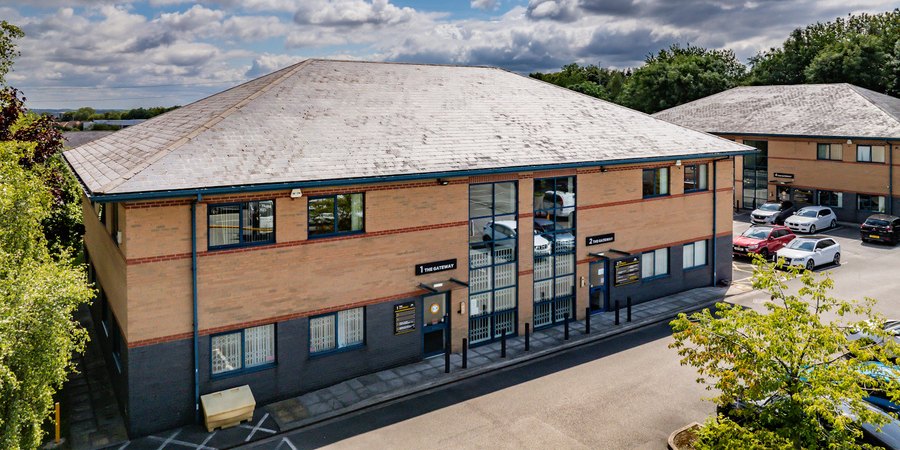DESCRIPTION
Regents Drive offers a total of 77,811 sq ft of high-quality industrial accommodation across 7 modern, detached business units, each ranging in size from 6,162 sq ft to 17,002 sq ft.
Constructed with a steel portal frame and insulated cladding, the units feature robust blockwork dado walls and a clear internal height of at least 6m. The attractive curved roofs incorporate double-glazed roof lights, allowing for excellent natural lighting.
Each unit benefits from a dedicated ground floor office area with reception and WC facilities, gas-fired central heating, suspended ceilings with integrated lighting, and three-compartment trunking for power and communications.
The production areas are accessed via electrically operated insulated panel loading doors, with adjacent car parking and concrete service yards for efficient operations.
KEY FEATURES
Access and Security
- Electrically operated insulated panel loading doors
- Dedicated car parking and concrete service yards
Utilities
- 3-phase electricity supply
- Gas fired central heating
Local Amenities
- Nearby eateries
- Close proximity to Prudhoe Train Station
Road Links
- 12 minutes' drive to A68 and A69
- Easy access to A1 Western Bypass
LOCATION
Regents Drive is strategically located adjacent to the A695 Blaydon to Hexham road, offering direct access to the A69 and A1(M) via the western bypass. The estate sits approximately 6.4 miles west of the A1 and 14 miles east of Hexham, making it an ideal base for regional and national distribution.
TERMS
Flexible lease options are available to suit a range of business needs.
For more information or to arrange a viewing, please contact us.
EPC
The EPC ratings on the available units range from B26. Copies of individual EPC's are available on request.




